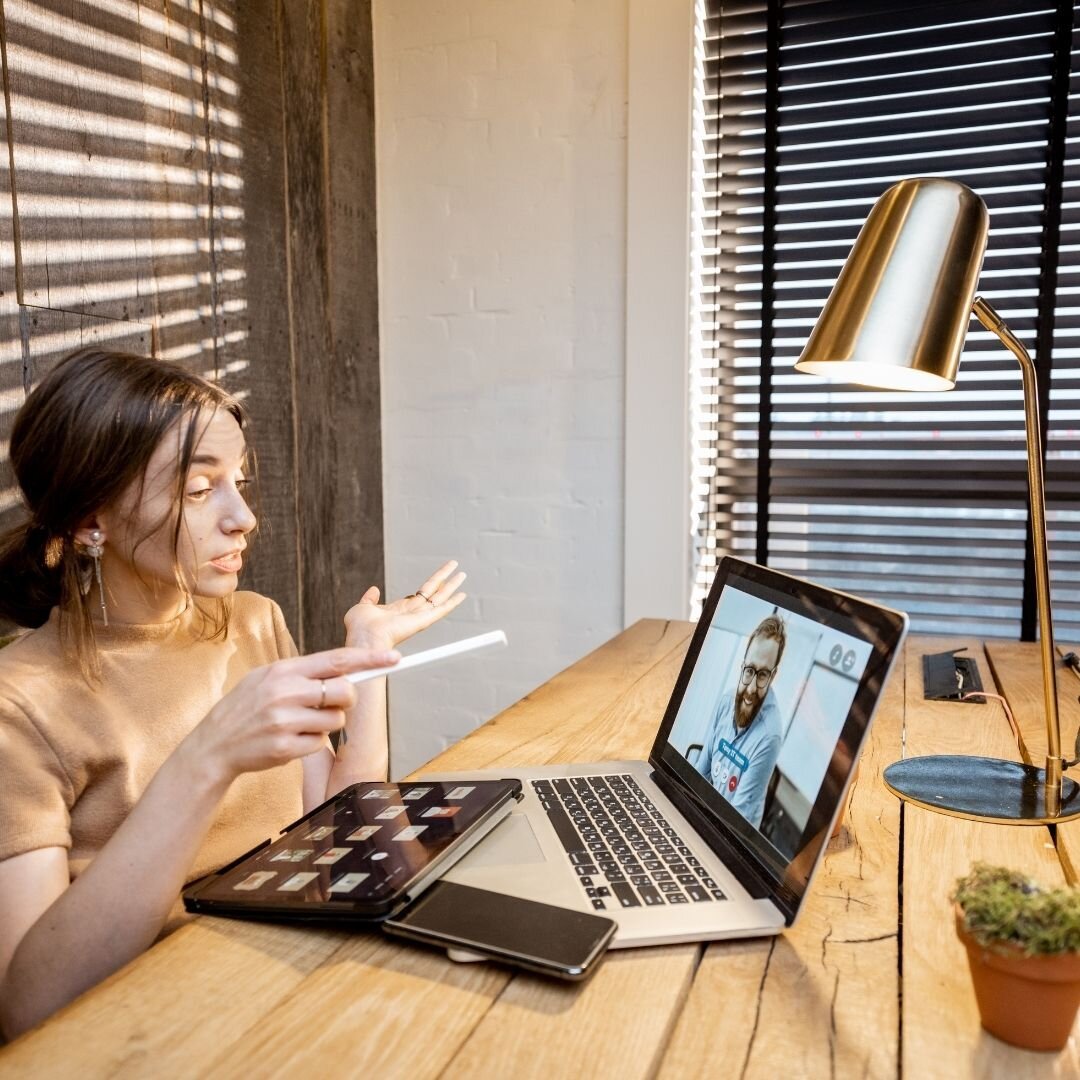RESIDENTIAL
Residential Interior Design Services
Beautiful, Functional Spaces For Your Lifestyle
Your home should reflect your style—beautiful, livable, and thoughtfully designed. Whether renovating a single room or transforming your entire home, the design is built around your vision and lifestyle.
Collaboration ensures the space meets your needs, from planning and color palettes to custom finishes and 3D visualizations.
Whatever your style, the goal is simple: to make your home feel like home—only better.
What We Do?
-

CONCEPT DEVELOPMENT
We craft your vision with mood boards, sketches, and tailored FFE selections, building the foundation for inspired design.
-

BLUEPRINT \ CAD DRAWINGS
Professional CAD drawings and documentation required for permit applications and construction planning.
-

3D RENDER SERVICE
Our 3D renders bring your design to life, making the production process smoother and giving installers a clear view of the final outcome for seamless execution.
-

VIRTUAL & IN PLACE CONSULTATION
We offer flexible virtual consultations, allowing customers to schedule online or on-site meetings. Our experts provide tailored advice to understand and fulfill your unique design needs.
-

SOFT & CUSTOM FURNITURE SUPPLY
We supply custom furniture and equipment to meet your design needs, combining quality and competitive pricing for every project.
-

REMODELING SERVICES
We handle installations for design projects of any size, offering support even for small jobs to ensure your space is flawlessly executed.
Our Design Process
1. Consultation
The process begins with a conversation—either virtual or in person—to understand your needs, style, and goals.
2. Design Concept
Mood boards, layouts, and style directions are developed, tailored to your space and vision.
3. 3D Renderings & Planning
Detailed 3D renderings, CAD drawings, and finish selections allow you to visualize your future home.
4. Implementation
Coordination with contractors and suppliers ensures the design is brought to life with precision and quality.
5. Final Styling
Personalized touches and styling complete the space, ensuring it feels complete and truly yours.
Ready to start your home transformation? Let’s bring your dream space to life—beautifully, thoughtfully, and seamlessly.
Kitchen
-
Bathroom
-
Living Room
-
Basement
-
Bedroom
-
Kitchen - Bathroom - Living Room - Basement - Bedroom -
Tell Us About Your Project !
Reach out to discuss your design needs. Schedule an online meeting or on-site visit, and let’s create your ideal space.







